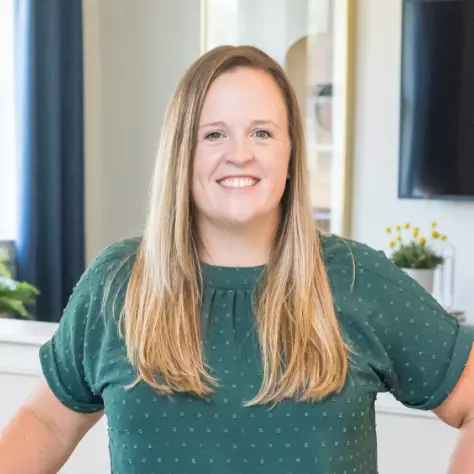$312,500
For more information regarding the value of a property, please contact us for a free consultation.
13411 Baron Hill LN Rosharon, TX 77583
4 Beds
2.1 Baths
2,354 SqFt
Key Details
Property Type Single Family Home
Listing Status Sold
Purchase Type For Sale
Square Footage 2,354 sqft
Price per Sqft $131
Subdivision Lakes Of Savannah
MLS Listing ID 89324884
Sold Date 06/18/25
Style Traditional
Bedrooms 4
Full Baths 2
Half Baths 1
HOA Fees $4/ann
HOA Y/N 1
Year Built 2004
Annual Tax Amount $7,702
Tax Year 2024
Lot Size 5,872 Sqft
Acres 0.1348
Property Description
Welcome HOME! This beauty has been tastefully updated including a gorgeous kitchen with quartz counters, classy backsplash, chic white cabinetry, stainless steel appliances and large single basin. Makes for easy clean up. The home has a fresh neutral color palette so you can make it your own! Enjoy the fireplace on those cool evenings. The owners also recently installed waterproof laminate plank flooring. New ROOF in Oct. 2024! Relax and unwind on the extended concrete back patio with attached metal gazebo! Oversized utility room with shelving offers a ton of storage. Premium cul-de-sac location. Lakes of Savannah is a master planned community near Manvel Town Center & HEB! Neighborhood offers miles of sidewalks, numerous lakes, community pool, clubhouse and parks. Hwy. 6 & 288.
Location
State TX
County Brazoria
Community Lakes Of Savannah
Area Alvin North
Rooms
Bedroom Description All Bedrooms Up,En-Suite Bath,Primary Bed - 2nd Floor,Walk-In Closet
Other Rooms Breakfast Room, Entry, Formal Dining, Living Area - 1st Floor, Utility Room in House
Master Bathroom Half Bath, Primary Bath: Double Sinks, Primary Bath: Jetted Tub, Primary Bath: Separate Shower, Secondary Bath(s): Double Sinks, Secondary Bath(s): Tub/Shower Combo
Kitchen Kitchen open to Family Room, Pantry
Interior
Interior Features Fire/Smoke Alarm, Formal Entry/Foyer
Heating Central Gas
Cooling Central Electric
Flooring Tile, Vinyl Plank
Fireplaces Number 1
Fireplaces Type Gas Connections
Exterior
Exterior Feature Back Yard, Back Yard Fenced, Patio/Deck
Parking Features Attached Garage
Garage Spaces 2.0
Garage Description Double-Wide Driveway
Roof Type Composition
Street Surface Concrete,Curbs
Private Pool No
Building
Lot Description Cul-De-Sac
Story 2
Foundation Slab
Lot Size Range 0 Up To 1/4 Acre
Water Water District
Structure Type Brick
New Construction No
Schools
Elementary Schools Savannah Lakes Elementary School
Middle Schools Manvel Junior High School
High Schools Manvel High School
School District 3 - Alvin
Others
HOA Fee Include Clubhouse,Recreational Facilities
Senior Community No
Restrictions Deed Restrictions
Tax ID 7457-4001-027
Energy Description Attic Vents,Ceiling Fans
Acceptable Financing Cash Sale, Conventional, FHA, Seller May Contribute to Buyer's Closing Costs, USDA Loan, VA
Tax Rate 2.5678
Disclosures Mud
Listing Terms Cash Sale, Conventional, FHA, Seller May Contribute to Buyer's Closing Costs, USDA Loan, VA
Financing Cash Sale,Conventional,FHA,Seller May Contribute to Buyer's Closing Costs,USDA Loan,VA
Special Listing Condition Mud
Read Less
Want to know what your home might be worth? Contact us for a FREE valuation!

Our team is ready to help you sell your home for the highest possible price ASAP

Bought with Real Broker, LLC
GET MORE INFORMATION





